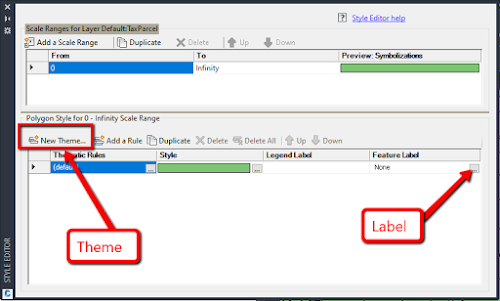Our Consulting and Services Manager, Shawn Herring, wrote an article for this month's issue of AUGI World. Below is a portion of the article:
Well, since this is the Salary Survey edition of the magazine, I thought it was fitting to review some “survey” tools! After all, most projects begin and end with survey, but I feel like it often gets overlooked in Civil 3D.
GIS Data is also key to most civil projects. What does GIS stand for? GET IT SURVEYED! Just kidding.
That joke goes over much better with the survey audience. But I love working with GIS data on all my projects as well. I typically do not begin a project without using some sort of GIS data in addition to the survey data.
So here is some survey related tools I use on almost every project.
GIS DATA
By far my favorite command in Civil 3D is MAPWSPACE!! One simple command can open the portal to utilizing the power of GIS data. You could change your Civil 3D workspace to the Planning and Analysis tab, but this gets you started with using the GIS data.
Once you type in MAPWSPACE, you then turn on the Map Task Pane. The Task Pane gives you quick access to frequently used features, and groups these features into taskrelated views. Use the Task Pane to create, manage, display, and publish maps. You will notice 4 tabs; in this case we will focus on the Display Manager.
In the Display Manager, you can simply select the DATA icon and connect to numerous data sources! Here you can import shapefiles, connect to external databases, and even bring in imagery.
Did you know you can simply select your shapefile from Windows Explorer and drag and drop it on your screen? By far the easiest way to import GIS data!! Once dragged onto your screen, the layer will show in the task pane where you can query, theme, style, label and access all the attribute data within the DBF file. If your coordinate system is set, it will project to the correct location, or re-project as needed.
TIP: Need to do a quick concept plan? Drag and drop your parcel shapefile, select the property you wish to use, right-click, check out feature and explode! This creates a polyline that you can then utilize the parcel features on. And if your CAD manager asks who told you to explode something in Civil 3D… it wasn’t me!
Select the entire layer from the Task Pane, or even a feature from within model space, right-click and choose SHOW DATA TABLE. This will display all attributes for that selected feature.
Right-click again on the layer from the Task Pane, you can perform all sorts of analysis and creation tasks right from here. Want to label and change the display? Simply select Edit Style.
In the Style Editor, you can perform many helpful tasks. You could, for example, theme the parcel shapefile and look for all parcels between 5-10 acres. This works great for soil types, utility line sizes and many other uses. You could also edit the style (hatch pattern/ polyline) as well as add a label based on the feature attributes.
All this from dragging and dropping a shapefile and using the Task Pane! All without switching workspaces and great for just getting started with GIS data.
Want to learn more about Civil 3D Survey Tools? Click here.



Gis Data >>>>> Download Now
ReplyDelete>>>>> Download Full
Gis Data >>>>> Download LINK
>>>>> Download Now
Gis Data >>>>> Download Full
>>>>> Download LINK nY
Thanks for sharing this informative post! I really appreciated the insights on Survey Tools.
ReplyDelete