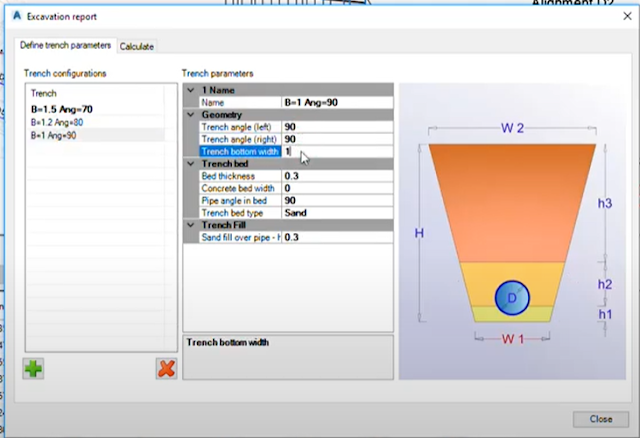Our Consulting and Services Manager, Shawn Herring, wrote an article for this month's issue of AUGI World. Below is a portion of the article:
It’s always interesting to see all the add-ons to Civil 3D that bridge the gaps on what out-of-the-box software can do and what is really needed to pull off projects - especially on the civil side of things. There are so many different sectors and sub-sectors of civil engineering and the project types are endless.
For this article, I reached out to my awesome network on LinkedIn to get an idea of what add-ons they use that are out there on the market. There are literally thousands of add-ons so I narrowed it down to a few. It was kind of like choosing your favorite child…..which in my case is easy because it's Addison! She is my favorite, and here are a few of my favorite add-ons for Autodesk Civil 3D!
Smart Tools for Civil 3D Pipe Networks by Urbano Visio
Smart Tools for Civil 3D Pipe Networks by Urbano Visio
Urbano Visio has been around for Civil 3D since 2016. It is a
collection of 12 tools for gravitational piping design (data editing, pipe
invert design, hydraulic calculation, trench excavation calculation). They have tools specifically for Civil 3D
pipe networks, with productivity features for the design & editing of plans
and profile views, quick hydraulic and trench volume calculations and custom
data analyses. Here are just a few of
the tools they have.
·
Add, move, delete structures in profile
views
Add, move and delete strucutres directly in profile views. All three options allow you to set the function behavior (e.g. keep existing slope), select and pick directly in the profile view and input numerical values for extra precision.
Add, move and delete strucutres directly in profile views. All three options allow you to set the function behavior (e.g. keep existing slope), select and pick directly in the profile view and input numerical values for extra precision.
·
Group, edit and analyze with the data grid
Create a group for any pipe or structure data, including properties, part list custom data, object data, expressions and property set data. The data is displayed in a data grid that allows fast element selection from the plan, zooming to plan and profile views and highlights the elements in plan and profile views. Edit one or multiple elements, like changing pipes, renaming structures or adding property set data values. You can analyze data by applying filters, createing AutoCAD tables and exporting a selected dataset to MS Excel.
Create a group for any pipe or structure data, including properties, part list custom data, object data, expressions and property set data. The data is displayed in a data grid that allows fast element selection from the plan, zooming to plan and profile views and highlights the elements in plan and profile views. Edit one or multiple elements, like changing pipes, renaming structures or adding property set data values. You can analyze data by applying filters, createing AutoCAD tables and exporting a selected dataset to MS Excel.
·
Hydraulic calculation
Quickly calculate all hydraulic values for the whole network, a network part, a single pipe or even without any pipes. Before running the calculation choose the appropriate formula (Manning or Darcy-Weisbach) and measure unit system (Imperial or Metric). You can automatically dimension pipes using paramters like min. diameter and max. pipe fill percentage. The results are written to property set data.
Quickly calculate all hydraulic values for the whole network, a network part, a single pipe or even without any pipes. Before running the calculation choose the appropriate formula (Manning or Darcy-Weisbach) and measure unit system (Imperial or Metric). You can automatically dimension pipes using paramters like min. diameter and max. pipe fill percentage. The results are written to property set data.
·
Trench volume calculation
Create your own simple trench configuration using parameters like trench side angles, bottom width and bedding type and thickness. To calculate select the pipe network, surface and trench configuration. You can also define multiple excavation zones according to excavation depth. After running the calculation, the results will be written to property set data and to an MS Excel report that includes volumes and pipe lengths.
Create your own simple trench configuration using parameters like trench side angles, bottom width and bedding type and thickness. To calculate select the pipe network, surface and trench configuration. You can also define multiple excavation zones according to excavation depth. After running the calculation, the results will be written to property set data and to an MS Excel report that includes volumes and pipe lengths.
To learn more about Autodesk Civil 3D add-ons, click here.


Comments
Post a Comment