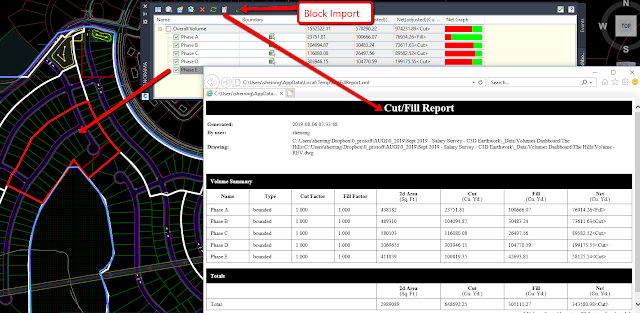A very common task many designers and drafters are asked to do is to perform a Cut/Fill takeoff. So, you just push a couple buttons, right? WRONG! Proper modeling of your existing ground and finished ground is key. Selecting the right methods and understanding WHY you are performing that task may also be a good idea.
Here is a portion of an article our Consulting & Services Manager, Shawn Herring, wrote for AUGIWorld. This article looks at several options within Civil 3D for calculating and displaying your earthwork quantity takeoffs.
Earthwork Plan Production
You can use the Earthwork Plan Production command
to insert labels in a grid and tables that contain information about the volume
of the earthwork between two TIN surfaces.
This option gives contractors and job foreman a lot more info that creating a surface volume alone. There are several simple settings to be aware of as shown in Figure 10.
This option gives contractors and job foreman a lot more info that creating a surface volume alone. There are several simple settings to be aware of as shown in Figure 10.
The horizontal and vertical interval will give you cut-fill
info at all 4 corners of the grid lines, as well as a total volume within the
specified grid pattern. You can choose
how the data is displayed in the setting, but be aware, this option is NOT
DYNAMIC, meaning that if anything changes, you’ll need to re-run the analysis (Figure 11).
There are 3 algorithm methods:
Accuracy Method
Calculates the volume from a volume
surface that is created between the two TIN surfaces. This is the default
method.
Note: This method should be used
in cases where the grids are cut to irregular shapes at the surface boundary.
Triangular Prism Method
Calculates the volume from
triangular prisms. The area to be calculated is divided into triangular prisms,
and the volume is calculated for each triangular prism and then summed.
Note: This method should not be
used in cases where the Horizontal Interval and Vertical
Interval are set to different values.
Cuboid Prism Method
Calculates the volume from cuboid
prisms. The area to be calculated is divided into cuboid prisms, and the volume
is calculated for each cuboid prism and then summed.
The finished product is fantastic
and unlike any other option in Civil 3D!




good job, you really explain all the things which i need, thanks
ReplyDeleteNo problem! We're glad you found it helpful!
Delete