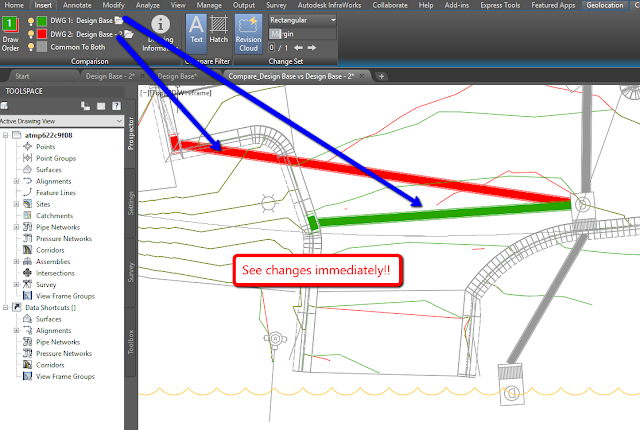Compare two revisions of a drawing!
I think this is a fantastic addition to AutoCAD based
products such AutoCAD Civil 3D. You can
now quickly review changes to drawing features such as 2D linework, Civil 3D
objects (Pipes, Surfaces, etc), text, and pretty much anything within your
drawings. It’s available in the main
Application menu when no drawing is active or under Drawing Utilities when
there is a drawing active. You can also access it from the new Collaborate
ribbon tab.
Once you select DWG Compare, the dialog box will ask you to
select which 2 drawings to compare, it will then create a third drawing with
the two overlaid. Prior to selecting
COMPARE, you can modify the color choices if you wish.
The results of the comparison are displayed in an
automatically created third drawing. Three categories of objects, or parts of
objects, are displayed – those which are located only in the first drawing
(GREEN), those which are located only in the second drawing(RED), and those
which are identical in the two drawings (GREY).
A contextual Compare ribbon tab lets you to control the
appearance of results. This tab has three groups of controls–Comparison,
Compare Filter and Change Set.
Again, this may seem like a simple task, but for quick
reviews, client/city meetings and simple clashes, this tool is a great addition
for 2019!



fragcharVcate-Columbia Robin Brown https://wakelet.com/wake/uNuOnkjO_eUr0dOIQ_7xm
ReplyDeletezievatycatch
Mzensumte_i Lynda Rodriguez Autodesk AutoCAD
ReplyDeleteDriver Genius
Adobe Acrobat Pro DC
portsorfover